Projects
2213 Highway 51 North
Homer, Georgia
This stunning Elizabeth B. ranch – one of our most popular plans – combines timeless Southern charm with modern design. The exterior features a soft light blue-gray hue accented by crisp white trim, a carriage-style garage door and detailed millwork cables that add architectural character. A welcoming rocking chair front porch invites you to relax and enjoy this private, wooded lot.
Inside, this home showcases vaulted ceilngs with warm wood beams, natural light throughout and a brick and board & batten fireplace. The spacious kitchen features white shaker cabinets, quartz countertops & a beautiful dimensional subway tile backsplash.
The primary suite features a large bedroom with a luxurious bathroom with a freestanding tub and frameless glass, zero-entry shower.
Practical touches like a large laundry room with mudroom area complete this thoughtfully designed home.
- Open Concept Living & Kitchen
- Spacious bedrooms with large windows for natural light
- Zero-entry shower with frameless glass door
- Large kitchen with shaker cabinets, quartz countertops & a textured subway-style backsplash

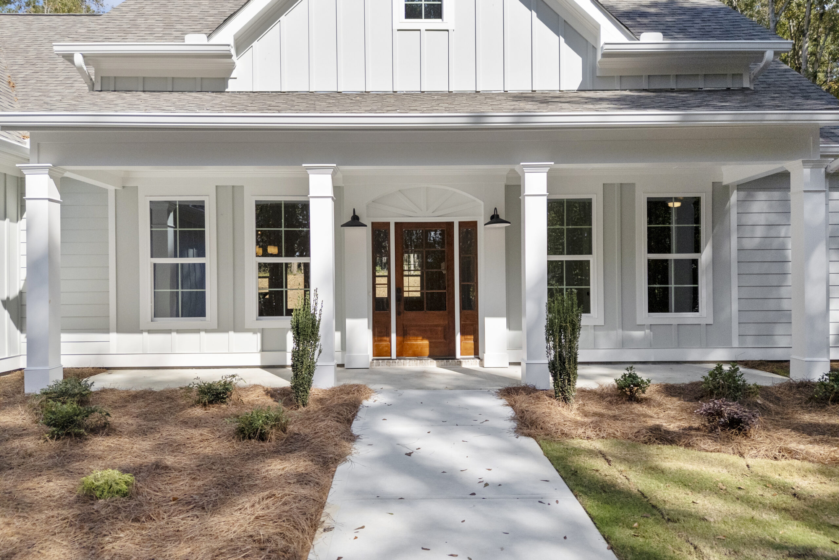




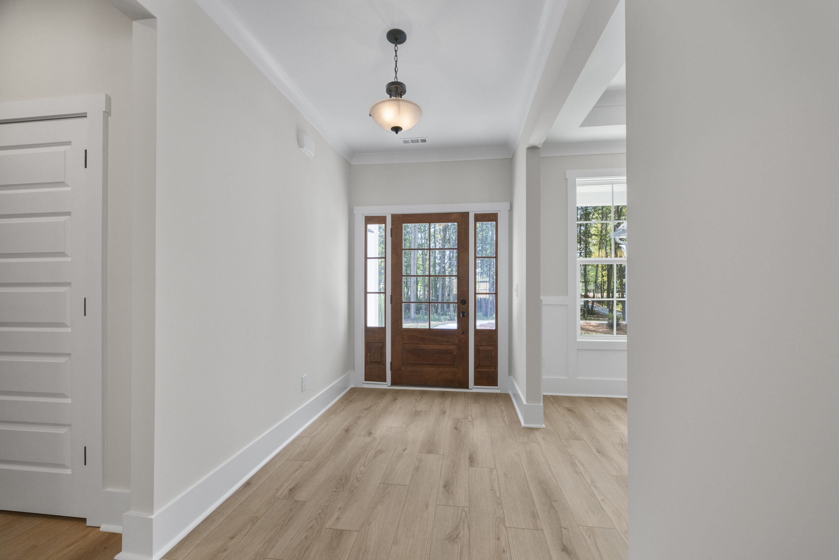
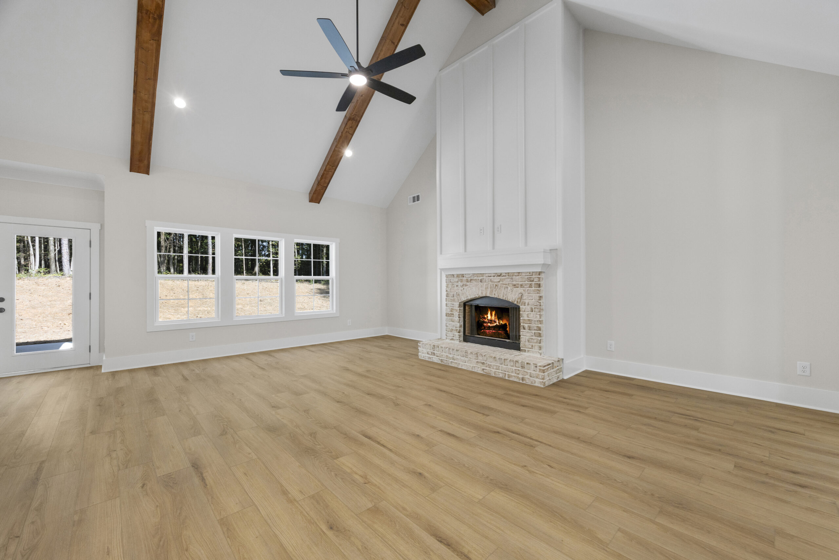
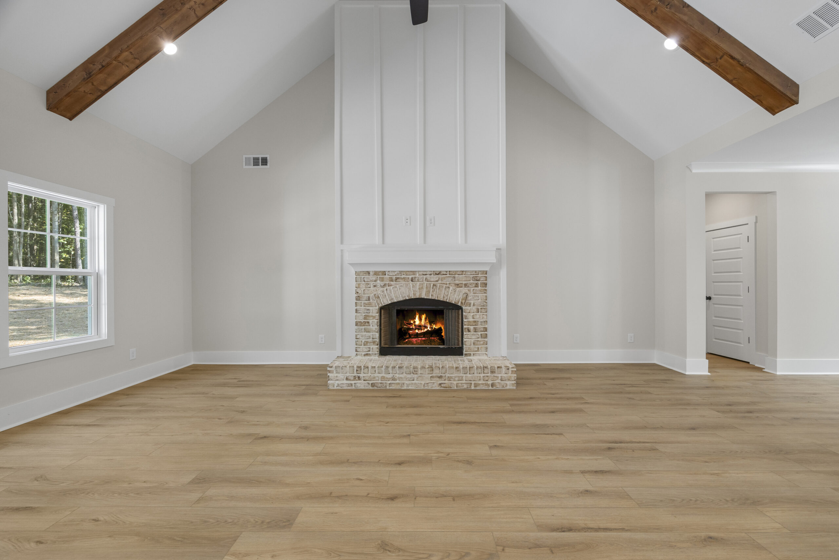
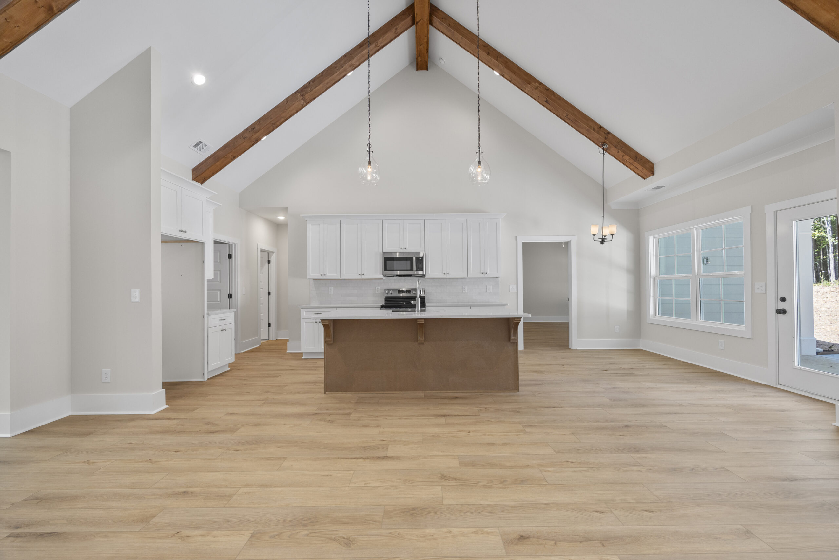
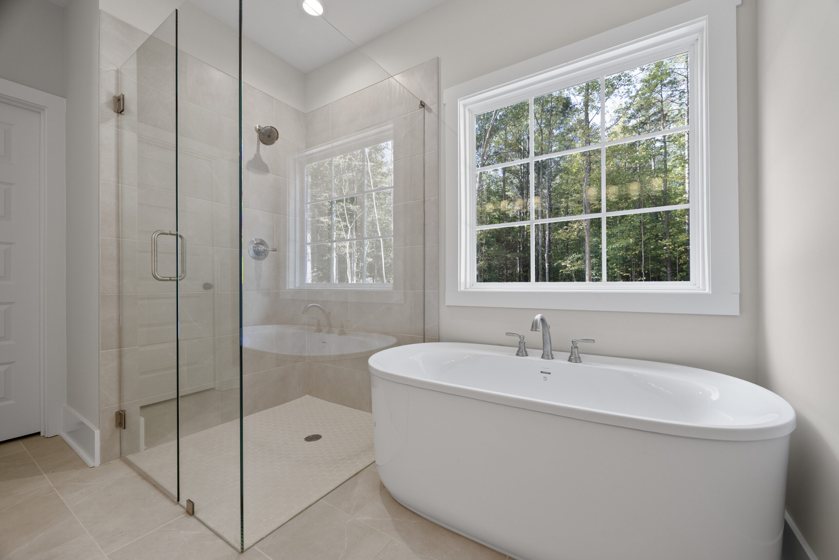
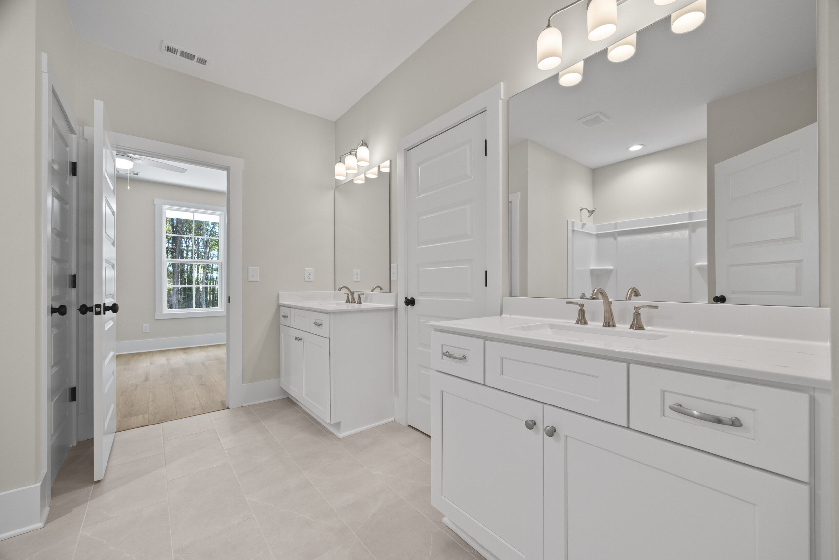
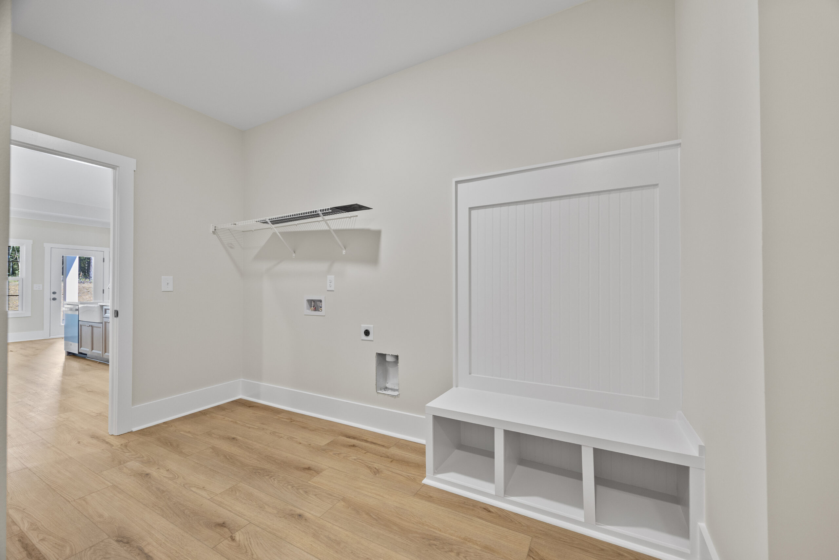
177 Hancock Way
Baldwin, Georgia 30511
The Fox Creek Cottage plan is sure to impress! This striking craftsman-style home combines rustic charm with modern sophistication and detail. The exterior showcases deep green board and batten siding, limestone accents, and crisp white trim, all tied together under a multi-gabled roof with metal awnings and wood beam detailing.
Inside, the heart of the home features bright, open kitchen with classic white cabinetry, a richly stained center island for contrast, and sleek quartz countertops that add both style and durability. With a welcoming covered entry and a rear porch perfect for entertaining and al fresco dining, this home is sure to be enjoyed!
- Open Concept Living & Kitchen
- Spacious bedrooms with large windows for natural light
- Zero-entry shower with frameless glass door
- Accordian-style back doors and casement windows

















Borders Road
- First specification list goes here
- Second specification list here
- Third specification list goes here
- And another one goes here






















107 Sullivan Drive Homer, Georgia
Tucked into the trees, this charming, blue Greek Revival- inspired home offers timeless curb appeal with a fresh, modern twist. The classic white trim and black shutters perfectly frame the symmetrical windows, while a full-length porch welcomes you in with Southern hospitality. A detached two-car garage adds character and function with a connected breezeway. The interior features white shaker cabinetry, wood-burning fireplace and an entry detailed with custom millwork.
- Timeless blue exterior
- Greek Revival-inspired exterior
- 2-car detached garage
- 2nd floor bedrooms











117 Sullivan Drive
Homer, Georgia
You can use a few enticing words and flaunt your capabilities that will attract future clients and encourage them to hire you right away.
- First specification list goes here
- Second specification list here
- Third specification list goes here
- And another one goes here









26 Lewis Daily
Nicholson, Georgia
This elegant grey-green painted brick home exudes charm with its unique arched entryway, tall gabled rooflines and warm wood shutters. Inside, carefully curated design details create a perfect blend of personalized style and comfort – from tile selections to cabinetry. The primary bathroom features a freestanding soaker tub, dual vanities and a zero-entry frameless door shower. The kitchen is a true showpiece with antique white cabinetry, a striking navy island and a butler’s walk-in pantry. With generous natural light pouring through the tall front windows, this home balances European country architecture with fresh, thoughtful finishes for a one-of-a-kind retreat.
- European country-inspired exterior
- Walk-in pantry
- Lots of natural light
- Freestanding Soaker Tub


















Exteriors
You can use a few enticing words and flaunt your capabilities that will attract future clients and encourage them to hire you right away.
- First specification list goes here
- Second specification list here
- Third specification list goes here
- And another one goes here








